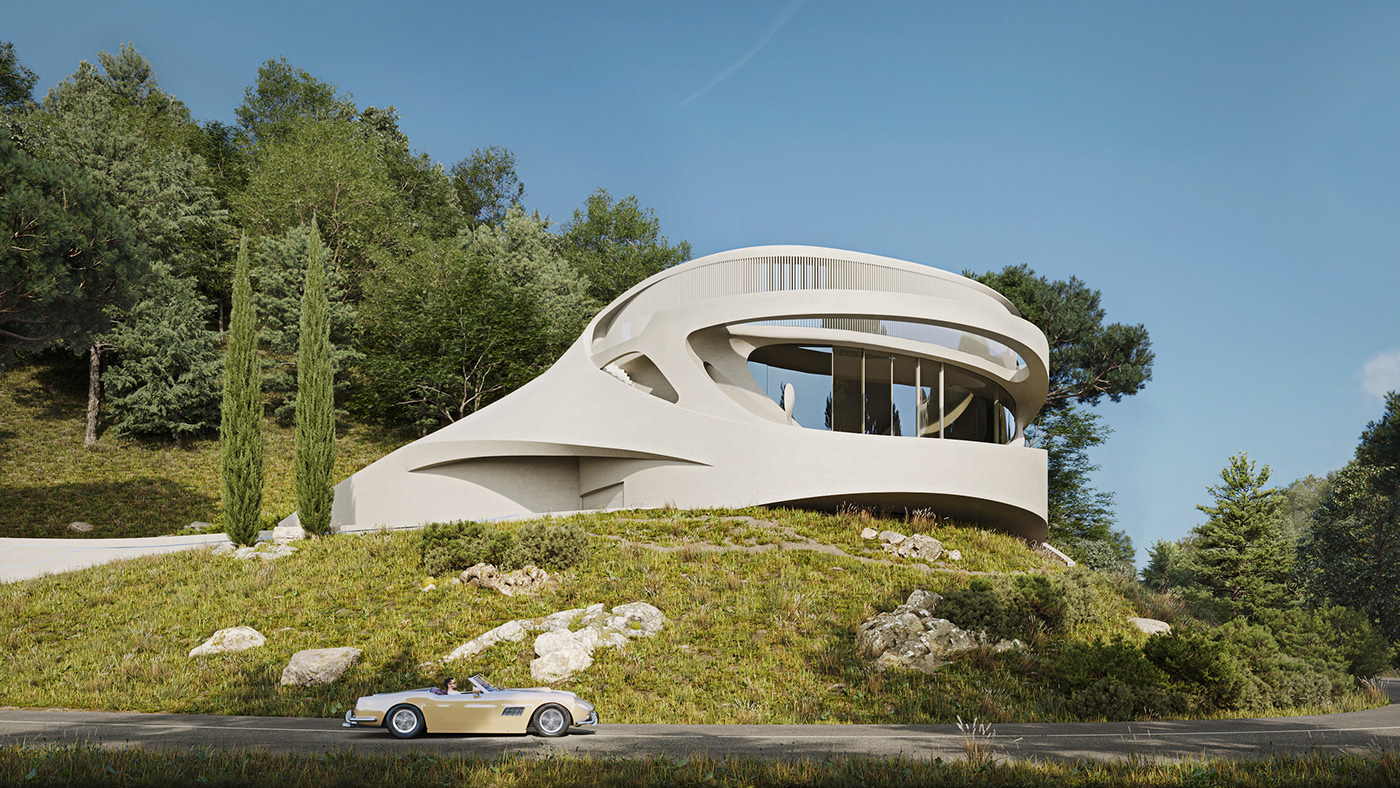House "Membrane"
3D Visualization for Niko | Architect
ARCHITECT: Stanislav Nikolaev
LOCATION: Sochi, Russia
SOFTWARE: 3D Max, Corona Renderer
DATE: 2021

The private house is designed for implementation in the city of Sochi, Russia. The house is surrounded by the sea, mountain area, built up with private residential real estate, forest.
When developing the concept, the following were taken into account: location analysis, archetypal models of the human psyche and the philosophy of line poetry.

The building was designed taking into account the potential of natural beauty and the need to limit visual contact with neighboring houses.

Based on the analysis of the place and symbolism, the main thesis is formulated: Wholeness / Autopoiesis / Calligraphy; "A residential building reflecting content, aesthetics, natural structures."
The living image opens gradually, creating intrigue along the route of exploration and movement around the house, starting from the main entrance, where it moves into an atmosphere of change, reproduction of energy and fluidity.

The building is located long side along the highway. The openness of the main facade is opposed by a monolithic wall of the building on the north side, where the living space of the house is protected by a shell from views from private residential development.
Through a symbolic membrane, a cantilever beam and an overhanging pool, the core of the building opens to the sea. Combining two concepts: privacy and friendliness to the natural environment.

The organization of the landscape is subordinated to architectural solutions. From the side of the main facade, bypass paths are provided, connecting the house with plantings of yew, cypress and olive. Due to the use of local plants characteristic of the latitude, local stone, maximum integration into the Sochi environment occurs.

A living room overlooking the sea is strung on the axis of the entrance. At the same time, getting inside the house, in contrast, there is a feeling of emancipation, liberation from convention, movement from darkness to light.

The project includes the motifs of natural structures, the plasticity of calligraphic lines and the seamlessness of forms, and immerses the tenant in a creative flow and contact with nature.

When moving along the building, it creates the impression of seamlessness, continuous change in shape and ephemeral image.




http://nikoarch.com
https://www.instagram.com/niko_architect
https://www.instagram.com/igor.vasilyev.3d


